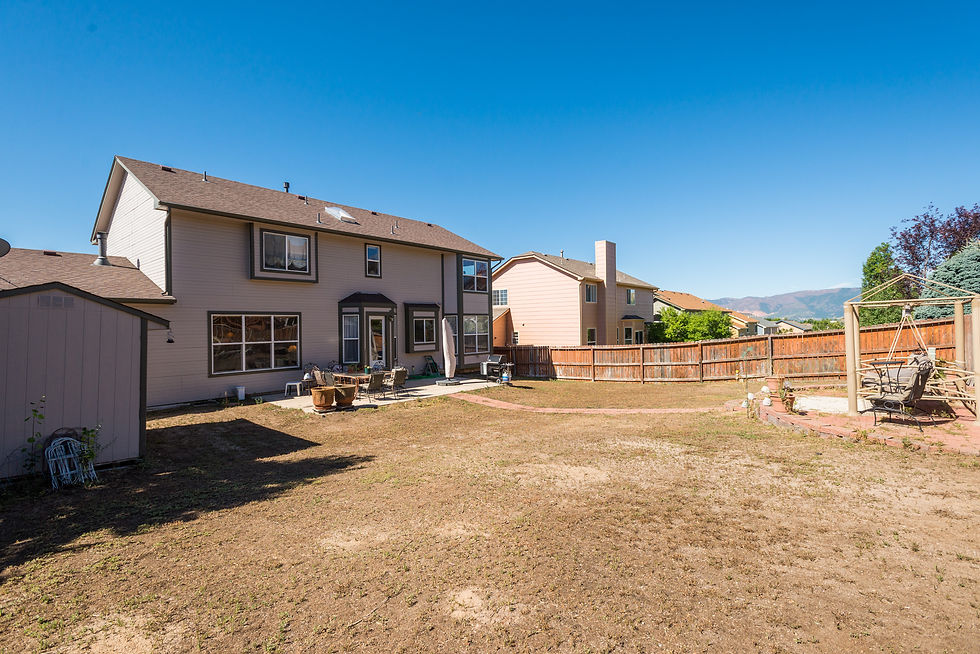





The expansive Master Suite has tall, vaulted ceilings making the room feel even larger than it already is. You will find 3 large window that let natural light flood the room. The Master Suite also adjoins to a luxurious 5 piece Master bath as well! The Master bath has a large shower stall, a jetted soaking tub and dual sink vanity.
The Gourmet Kitchen is wonderful! You will find a center island with granite counter tops and counter bar seating. You will find a desk area, a pantry cabinet, recessed lighting, some stainless steel appliances, a window over the sink, ceramic tile back splash and beautiful wood floors, just to name a few of the amenities.
Stunning Master Suite
Gourmet Kitchen

While you will find a beautiful Formal Living room, the Family room is even better! You will find a 2-sided gas fireplace (the other side is in the office beyond the French doors) and built in bookshelves. Wood floors flow throughout much of the main level. The large windows in the Family room let natural light pour in. The Family room is open to the eat-in Gourmet Kitchen.
Open Family Room
At A Glance:
-
5 Bedrooms
-
4 Bathrooms
-
3 car attached garage
-
3,848 sq ft
-
Central Air
-
Mountain Views!
-
Huge Master Suite adjoins to a luxurious 5 piece Master bath
-
Gourmet Kitchen has center island.
-
Formal Living room has crown molding and is open to the Formal Dining room.
-
The Family room has a 2-sided fireplace and built-in book shelves.
List Price:
$300,000





